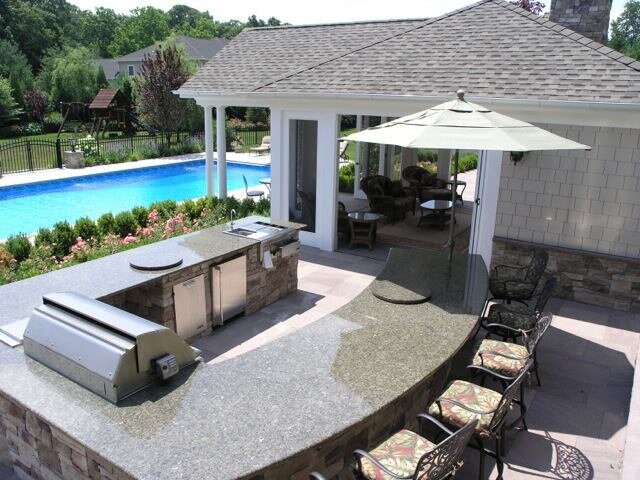As more homeowners embrace the benefits of outdoor living, function as well as beauty are important in making the experience an enjoyable one. You may need to add a few amenities to your outdoor kitchen or look into having the design changed up to make it more convenient for the cook and diners. Here’s how to make your outdoor kitchen more convenient in Huntington, NY.
Related: PROTECT YOUR OUTDOOR KITCHEN WITH A PERGOLA, CABANA, OR GAZEBO IN PORT JEFFERSON, NY
Consider the Layout
The ideal outdoor kitchen footprint will support easy traffic flow, plenty of elbow room for the cooks, and enough work surfaces to prep a delicious meal. Typically, the most common layouts are:
Island: This layout can be perfect if your main cooking style is grilling. The grill is usually centered on the island with plenty of space on either side. Larger islands can accommodate a grill, smoker, and under-counter fridge along with modest storage.
L-shaped: Opt for this layout if you want a sense of spaciousness in your outdoor kitchen. The cooking appliances can be clustered on one peninsula, and the other can feature under-counter storage as well as bar seating. Or you can have cooking appliances on both peninsulas, and have a separate dining table. An L-shaped outdoor kitchen can accommodate a grill, smoker, pizza oven, under-counter fridge, a small sink, and storage.
U-shaped: This layout can be ideal for large spaces (you will need a generous space within the U so that the cooking area doesn’t feel cramped). Cooking appliances can be spread over two sides, and the third can be reserved for bar seating. This layout lets you accommodate virtually every appliance you need including luxuries like wine coolers, four-burner cooktops, a pizza oven, smoker, grill, under-counter fridge, sink, and even a dishwasher. There’s also plenty of room for storage.
Factor in the Location
Location is a key consideration, but it also depends partly on the complexity of your outdoor kitchen. An island-style kitchen won’t have much storage, so it needs to be convenient to the indoor kitchen. Larger L-shaped or U-shaped kitchens can be virtually self-contained, which lets you place them a little farther away from the house.
The incentive to using something frequently usually depends on accessibility. The walk to the outdoor kitchen needs to be easy and obstacle-free. Picture the hassle that would be created if you had to push aside chairs every time you carry a tray of lasagna out to the bar.
To maximize the view, the kitchen could be oriented so that the cook and the guests can both enjoy it as they work. If your backyard doesn’t have a view, then the open part of the kitchen could face toward the house for easy access.
Optimize Seating and Dining
Never let people wonder where they’re supposed to sit and eat a meal. Bar seating is a convenient option since it helps to minimize clutter on a patio. But if you have a large family, you probably won’t be able to accommodate everyone at the bar. In this case, you’ll need a dining table. This means the patio must be large enough to comfortably accommodate both the kitchen and a spacious table.
If your cookouts tend to be small, consider a fire table. This chic dining solution marries the ambience of fire with the convenience of a table. This also places two taller elements on the patio, which helps to balance out the large presence of an outdoor kitchen.
Whether you’re starting from scratch or updating your existing outdoor kitchen, put your focus on functionality first. A convenient kitchen is a joy to work in!
Related: CREATING AN OUTDOOR KITCHEN THAT MIRRORS YOUR INDOOR ONE IN MANHASSET, NY


